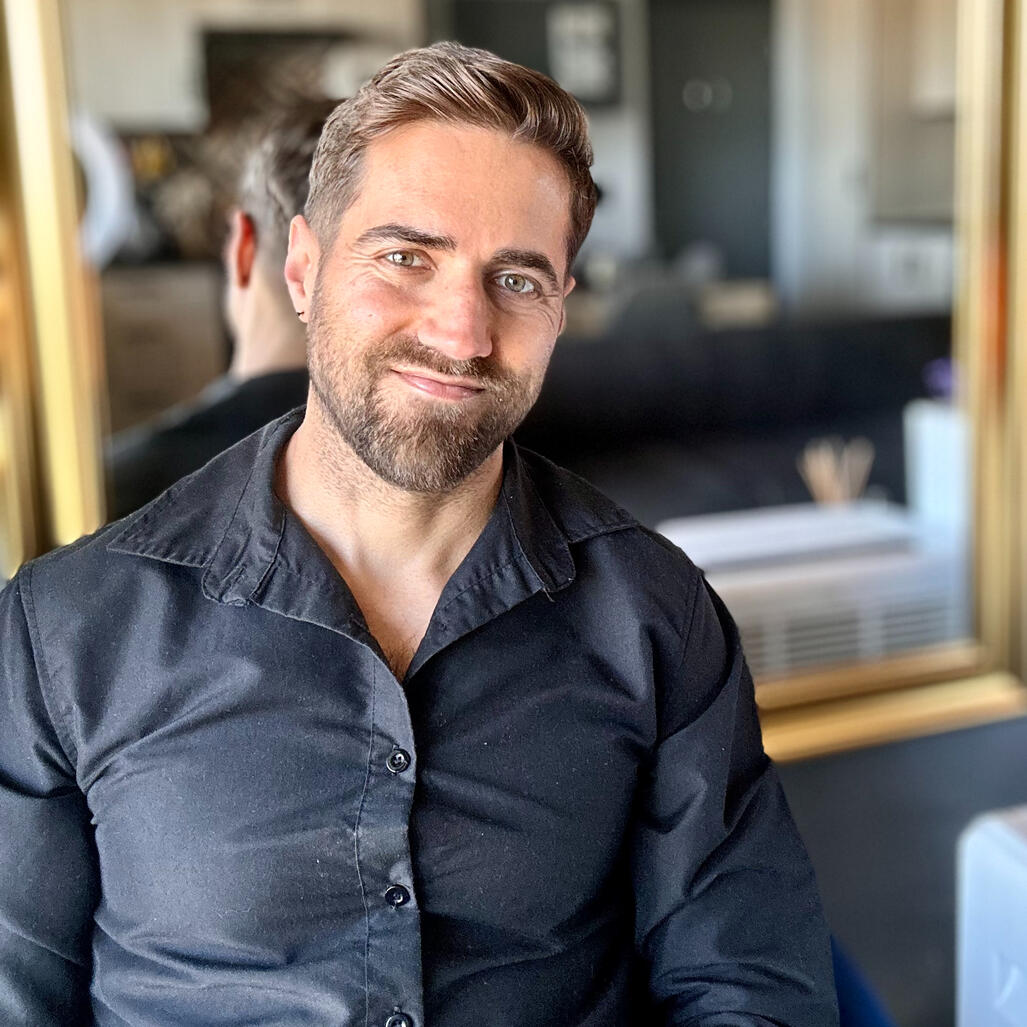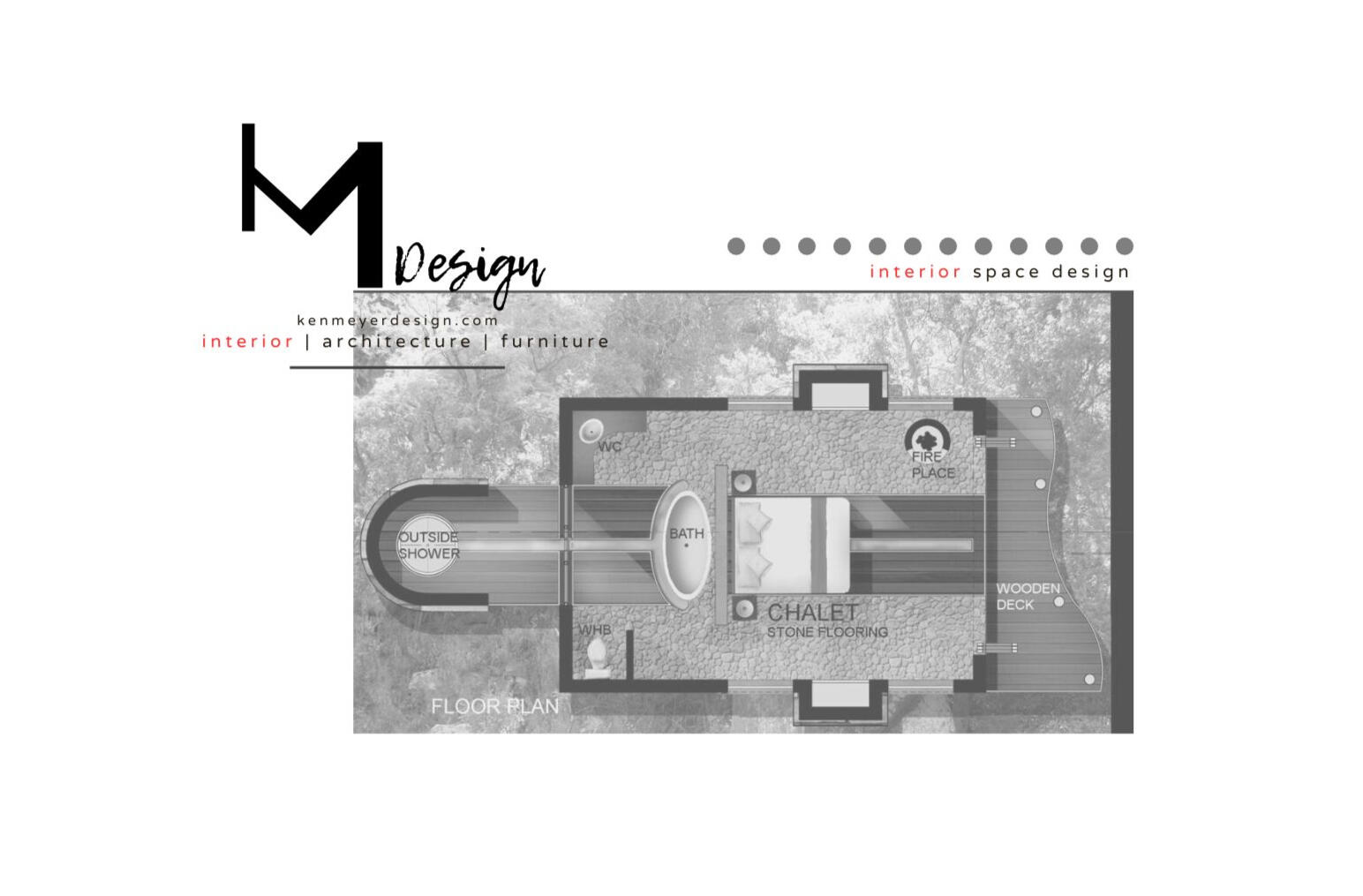
About Me
Ken Meyer brings over 16 years of experience working with leading interior design and architecture firms in Cape Town, Johannesburg, and the UK. His deep industry knowledge, complemented by specialized design training, enables him to consistently deliver refined, high-quality design solutions across a range of sectors.His portfolio includes a broad spectrum of projects such as luxury residential interiors, sports institutes, commercial offices, student housing, mine training facilities, and group housing developments. He has also contributed to the design of frail care centers, retirement villages, premium gym bathrooms, bespoke joinery, and retail shopfitting.Ken’s approach is rooted in creating bespoke, well-resolved interiors that respond thoughtfully to context, function, and user experience. His work balances sophistication with practicality—achieving design outcomes that are not only visually compelling but also accessible, comfortable, and cost-effective.
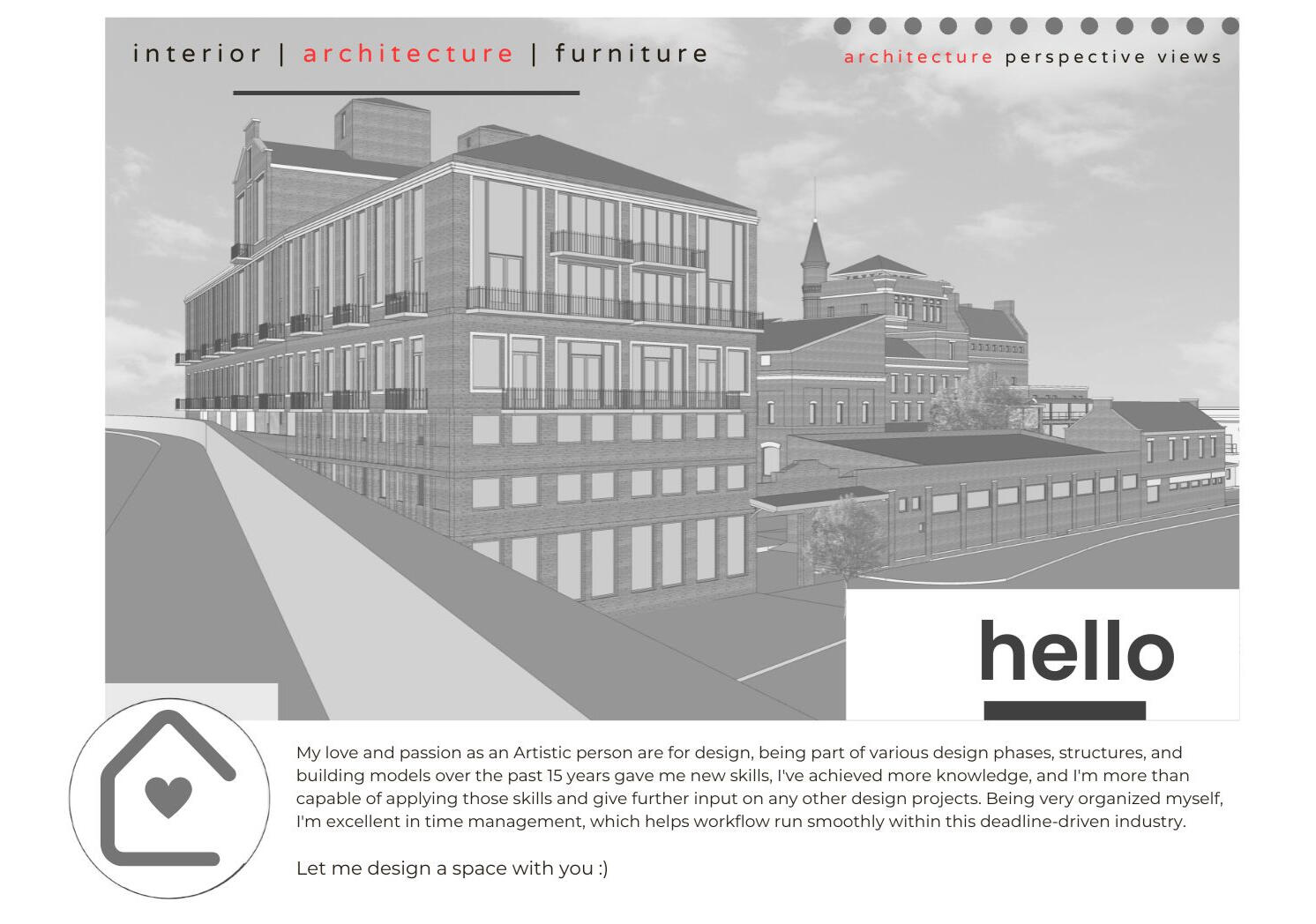
Projects include:
- High-end Residential buildings.
- Retail shopfitting designs
- Retail convenience store layouts.
- Sport Institute facilities.
- Commercial/ corporate projects- student housing.
- Office blocks buildings.
- Mine- training center, mine- group housing project,
- Frail care center.
- Retirement villages.
- Prestigious gym club Bathroom layouts for well-known brands.
- Interior Joinery drawings
- Bathroom, kitchen & cupboard units.
Specialities Include:
- Interior/ Architectural Design
- Joinery Design
- Space Solutions
- Decoration Services
- Design Documentation
- Material and Product sourcing
- Lighting Schedules and Design
- Design Services
- Council submission and Approval
- 3d Design
- MEP Full design packs
- HVAC & PLANT design drawings
- Retail store design
- Commercial office space planning
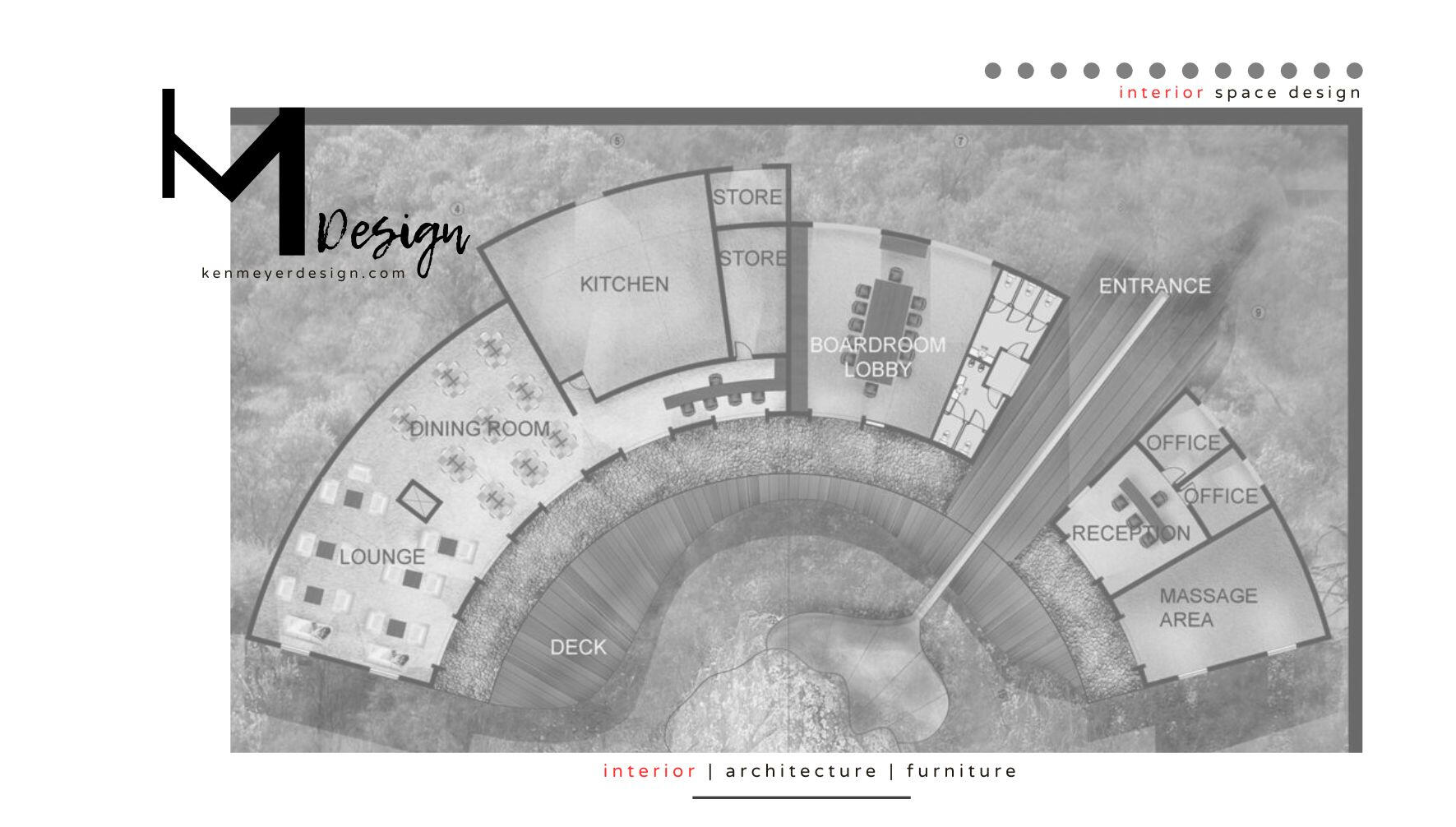
Turnkey Project Scope Experience.
1. Initial Consultation:
Meet with the client to understand their vision, preferences, and specific requirements.
Discuss project objectives, budget, and timeline.
Conduct a site visit to assess the space and gather essential measurements and photos.2. Concept Development:
Develop a comprehensive design concept based on the client's vision, including mood boards, color schemes, and preliminary layout plans.
Present the concept to the client for feedback and approval.
Revise and refine the concept based on client input.3. Space Planning and Layout Design:
Create detailed floor plans, elevations, and 3D renderings to visualize the final design.
Optimize space planning to ensure functionality, flow, and aesthetic appeal.
Incorporate lighting, electrical, and plumbing plans as required.4. Material and Finishes Selection:
Source and select high-quality materials, finishes, fixtures, and furnishings that align with the design concept.
Present options to the client, ensuring choices meet both design goals and budget constraints.
Finalize selections with client approval.5. Procurement and Ordering:
Manage the procurement of all materials, furniture, fixtures, and equipment (FF&E).
Coordinate with suppliers to ensure timely delivery of all items.
Oversee the ordering process, including tracking shipments and managing lead times.6. Project Management:
Develop a detailed project schedule, outlining key milestones and deadlines.
Coordinate and manage all on-site activities, including contractor work, installations, and inspections.
Provide regular updates to the client on project progress, addressing any issues or changes promptly.7. Construction and Installation:
Supervise all construction and renovation work, ensuring it aligns with the approved design plans.
Oversee the installation of furniture, fixtures, lighting, and decor elements.
Conduct quality control checks at each stage of the installation process.8. Styling and Finishing Touches:
Arrange and style the space with final decor items, artwork, and accessories.
Ensure all details align with the overall design vision, creating a cohesive and polished look.
Perform a final walkthrough to ensure the space meets all design and quality standards.9. Handover and Final Review:
Conduct a comprehensive handover meeting with the client to review the completed project.
Provide the client with a detailed project binder, including all relevant documentation, warranties, and maintenance instructions.
Address any final adjustments or touch-ups as needed.10. Post-Completion Support:
Offer post-completion support to address any issues or concerns that may arise after project handover.
Turnkey Project Design Experience.
Turnkey Project Management: From Concept to Completion.
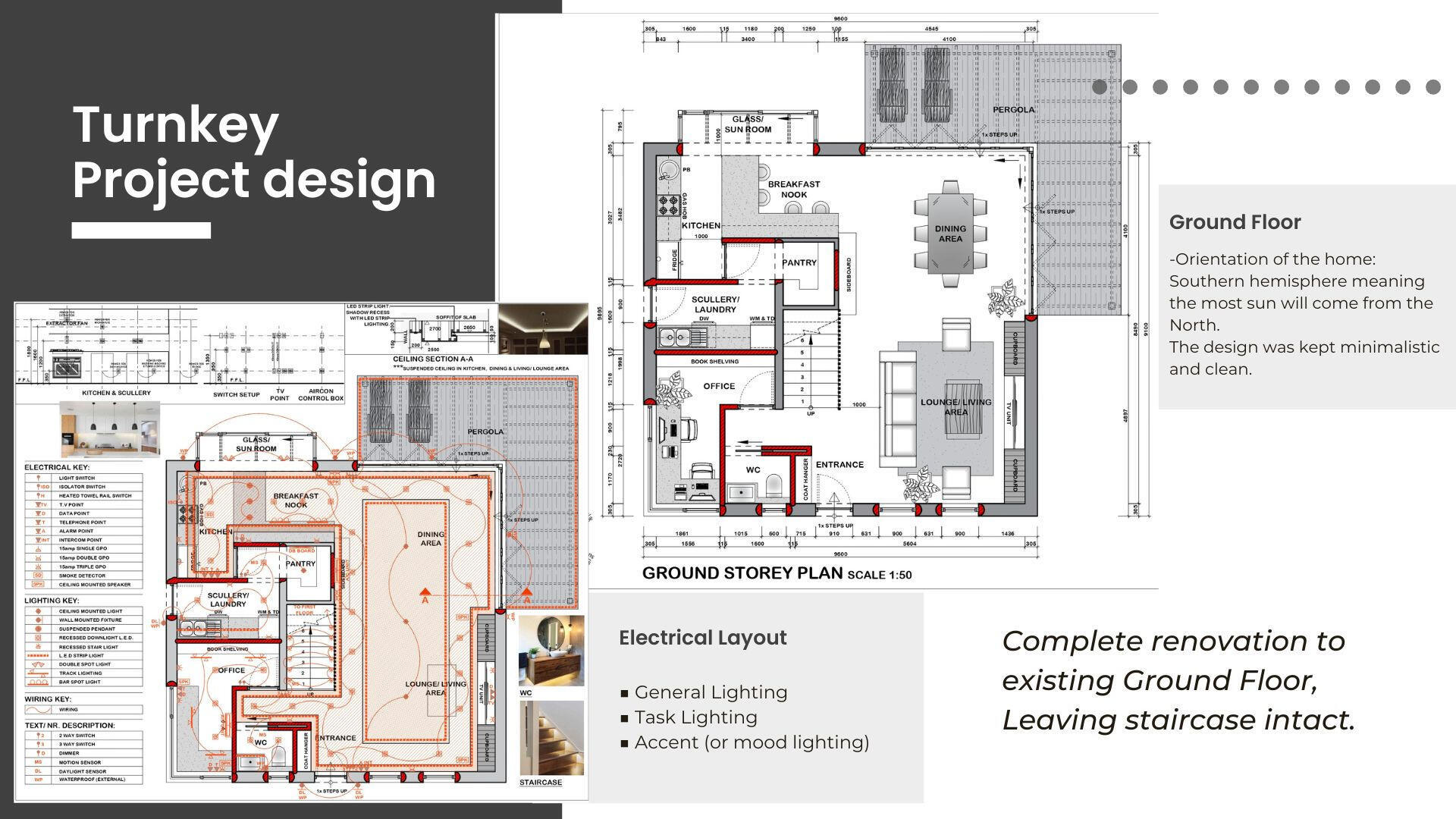
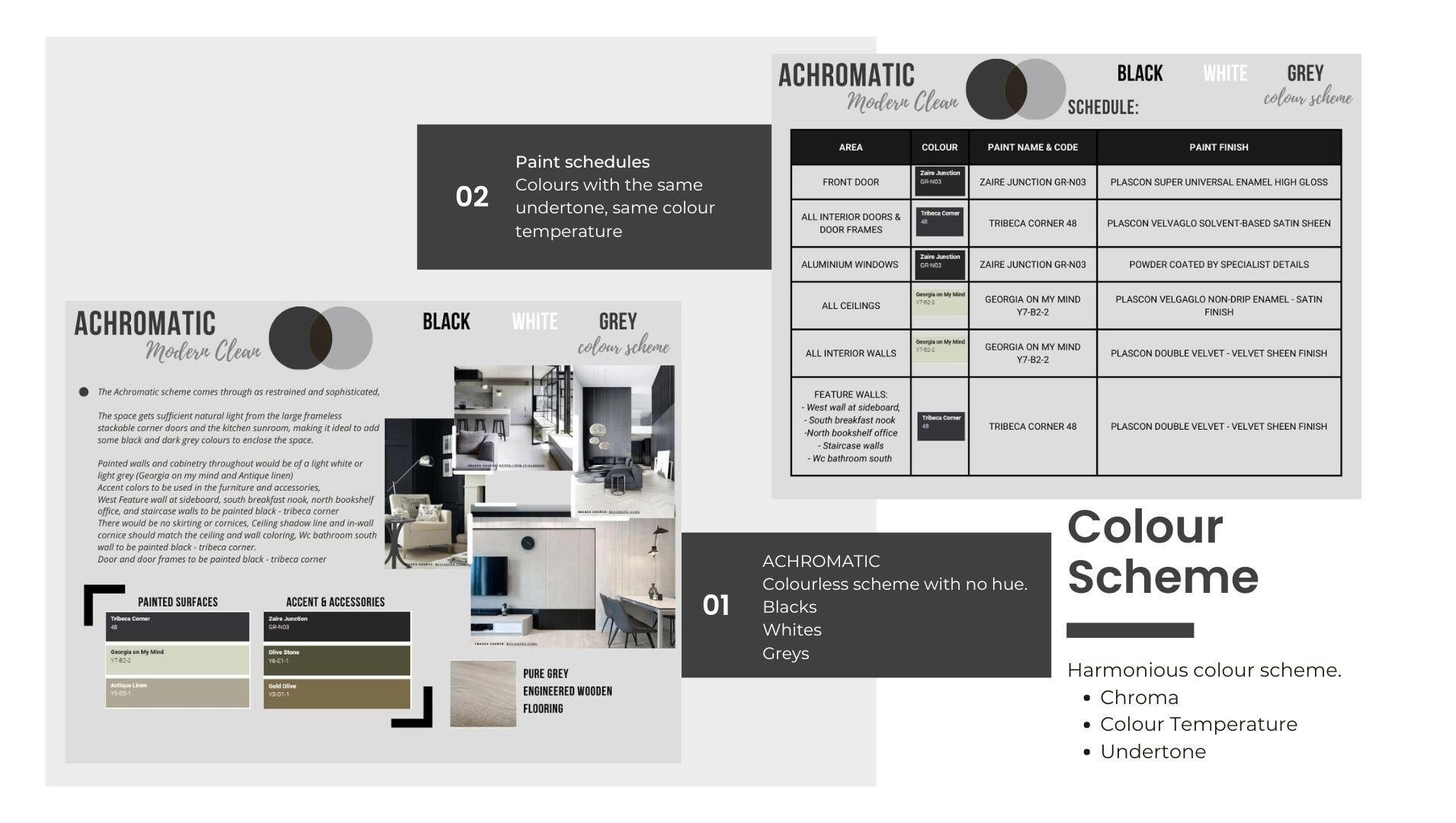
Visual Presentation
"Problem-Solving: Visual presentations help identify potential issues in the design phase, such as spatial constraints or clashes in color schemes, before the actual work begins, saving time and resources".
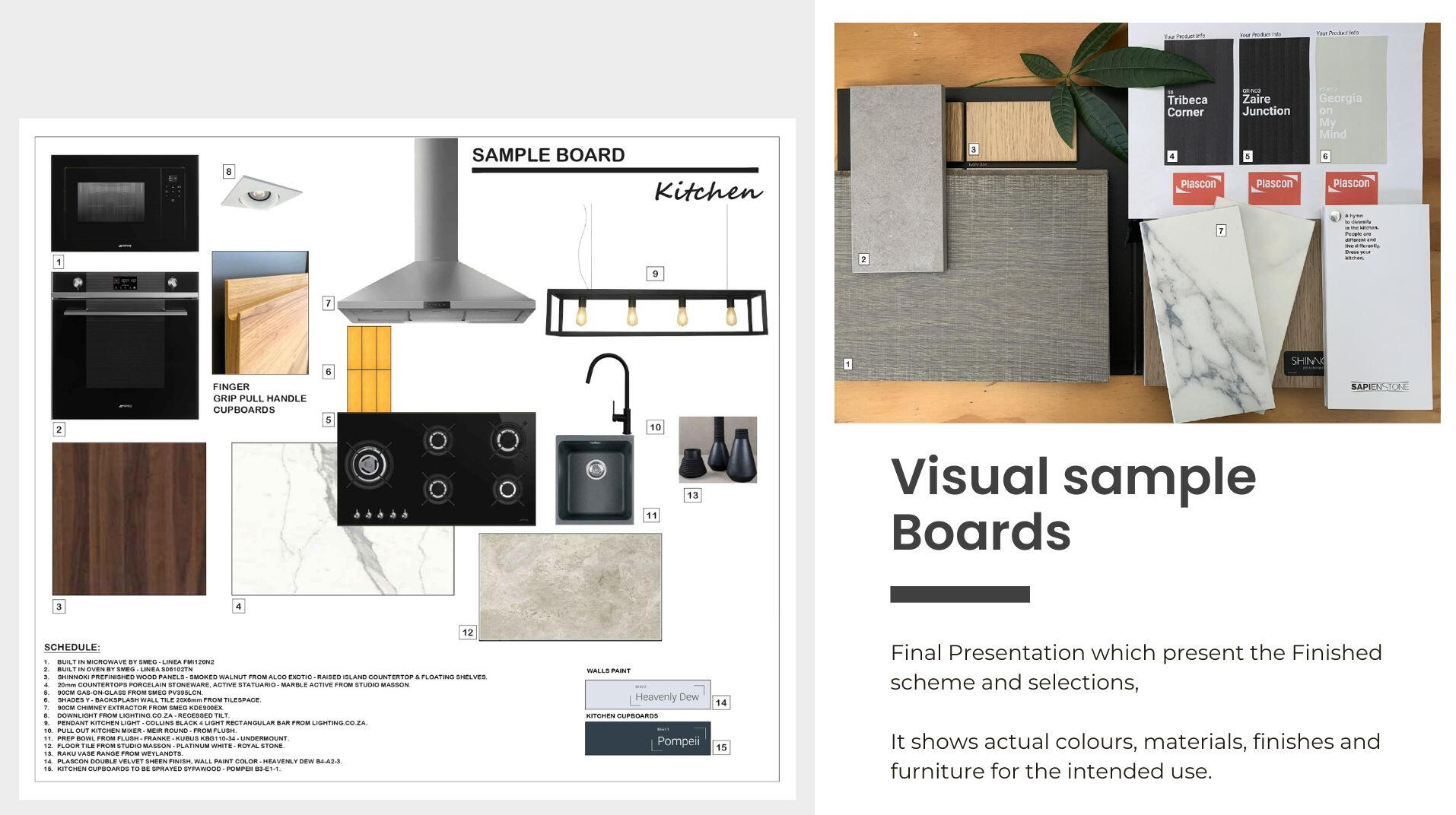
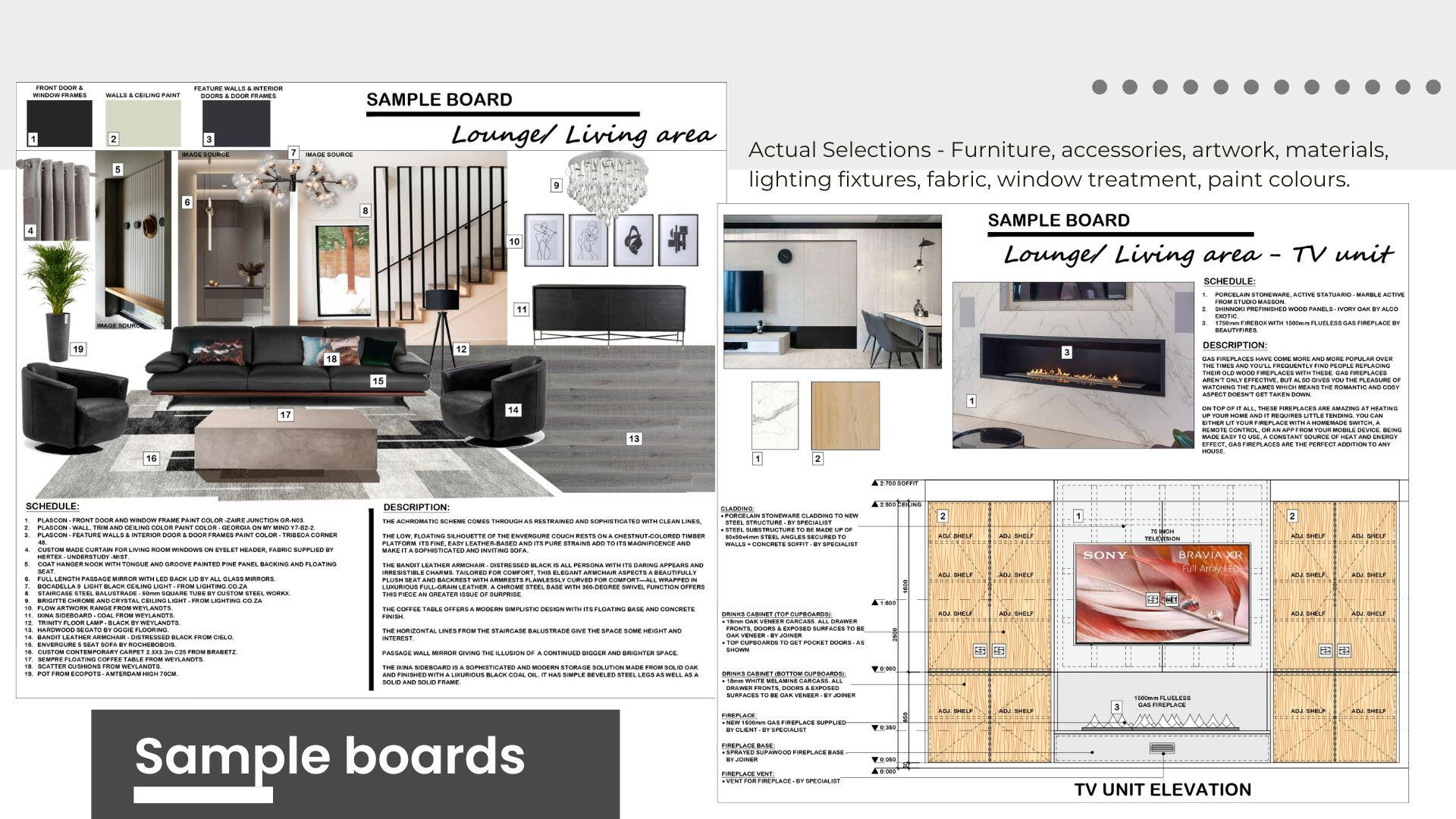
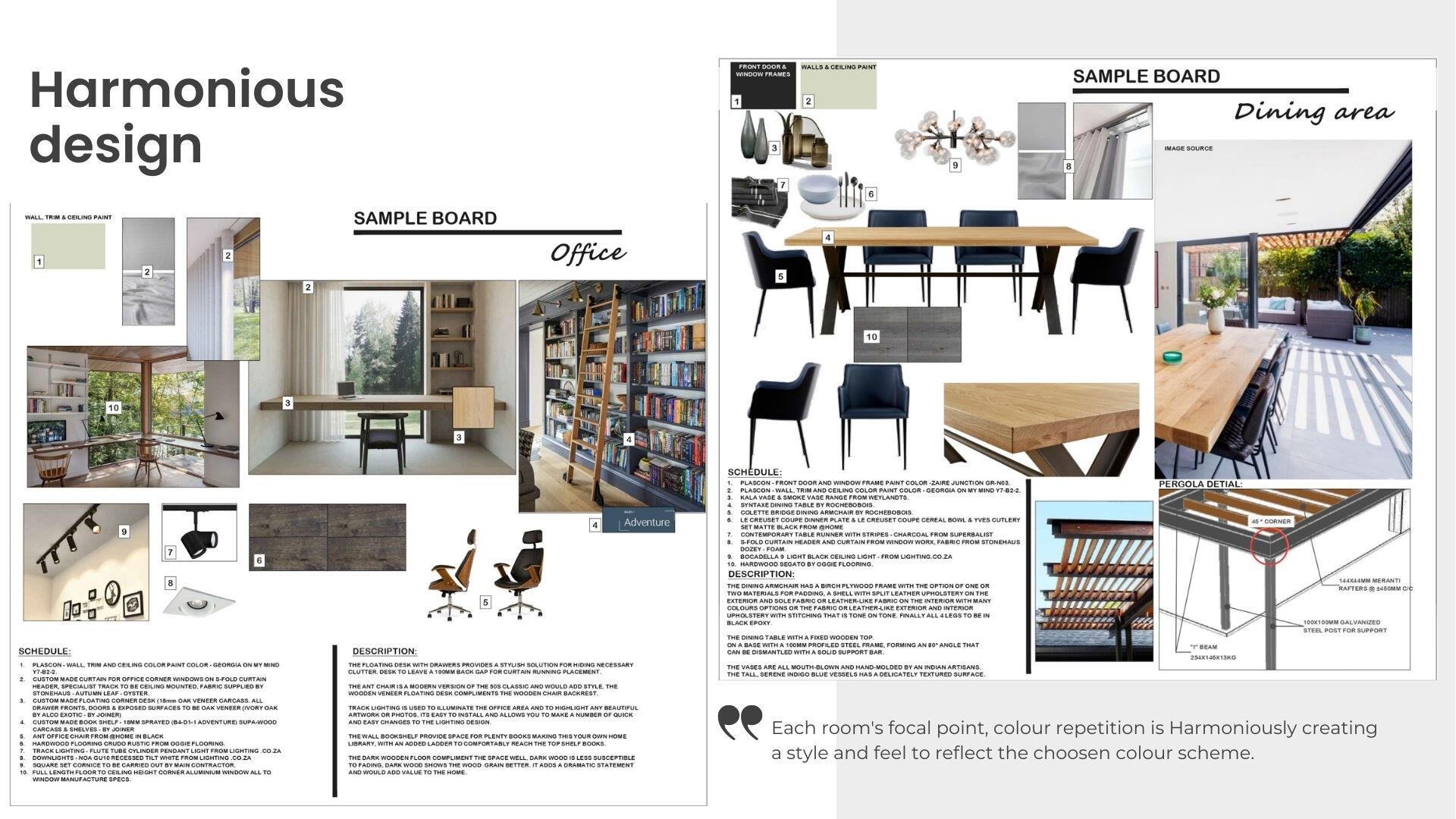
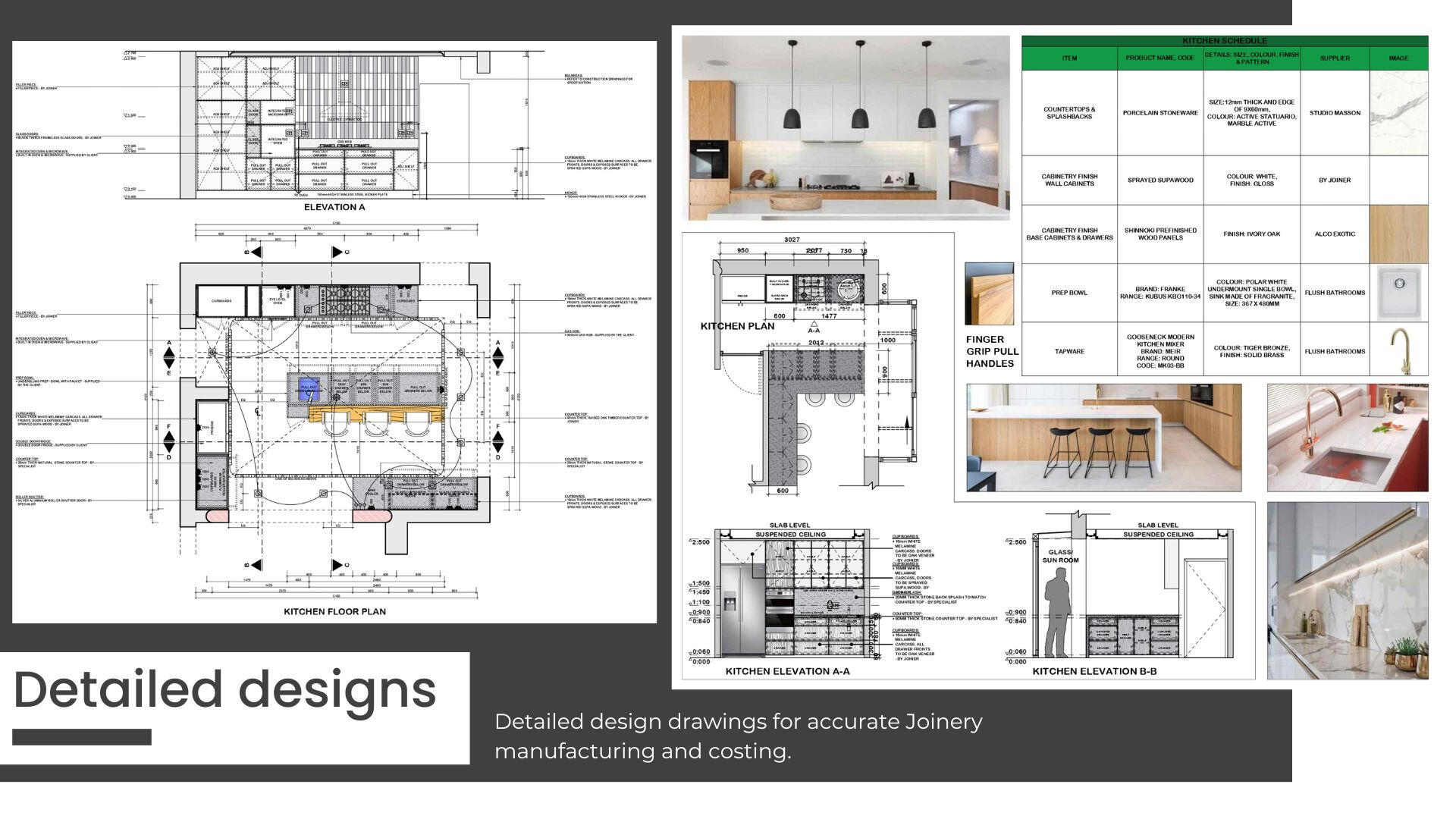
" Design Differently
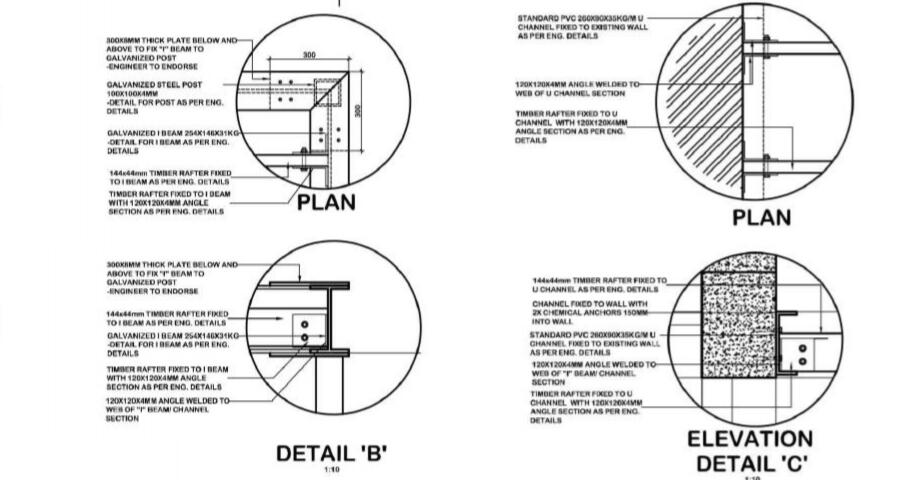
"Highly skilled in producing precise, detail-oriented design drawings that support seamless project execution and ensure accuracy across all construction and fabrication phases."
"From Draft to Completion
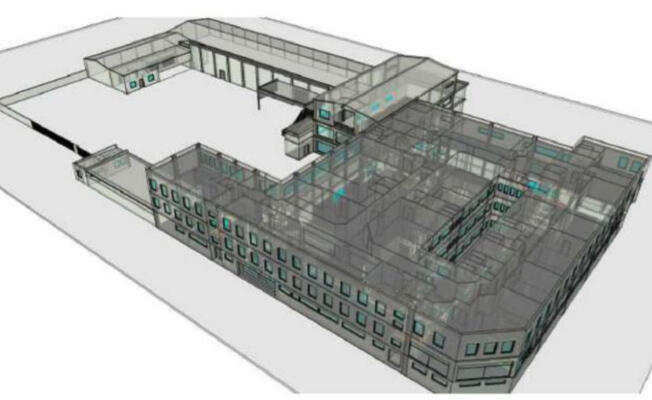
"Experienced in developing tailored commercial drawing packages that translate business objectives into precise, buildable design solutions."
